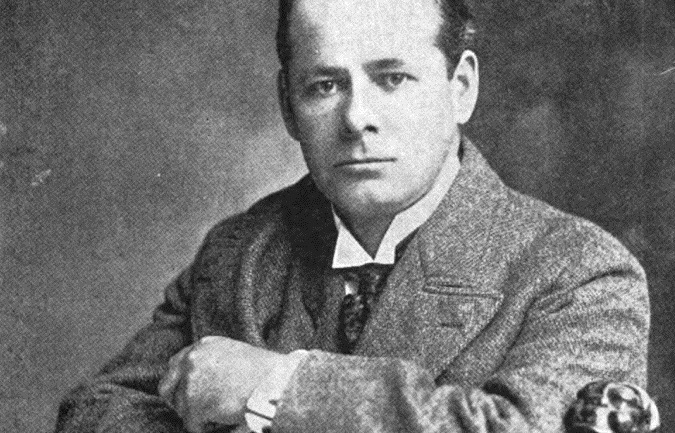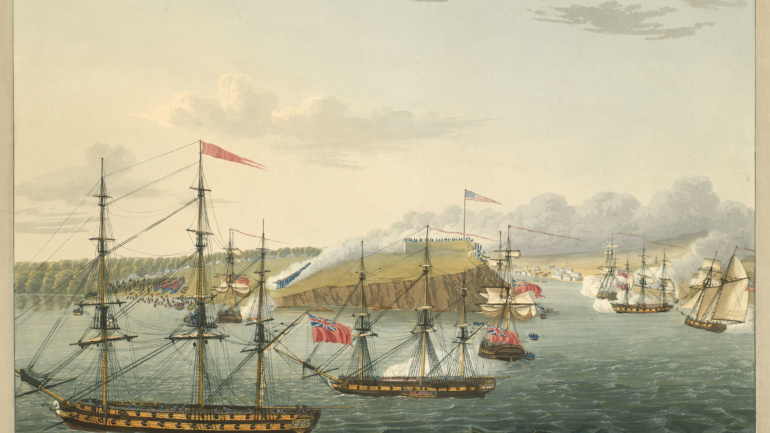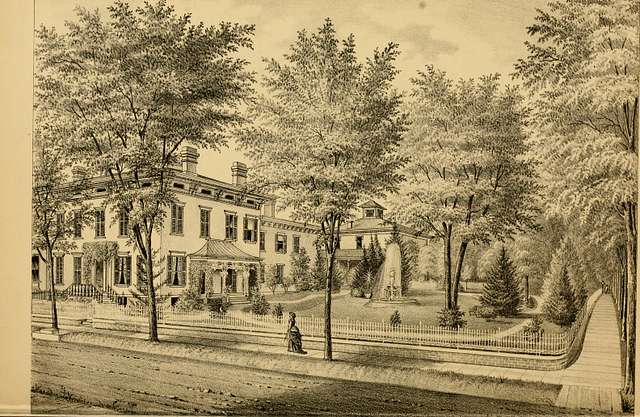
“This essay was originally published in the 1941 OCHS Yearbook. Please note that this essay was published over 83 years ago. While still useful for general education, language may be outdated and at times offensive. The Oswego County Historical Society does not stand by the language used in this essay. All photos were added in 2024 when this article was uploaded to the web. To view the original document, please visit NYHeritage.org.”
(Paper Presented Before Oswego Historical Society, May IS, 1941, by Hiss Anna Post of Oswego)
The trail to the past through local histories, old deeds, and individual recollections, brings to light very definite facts, interesting glimpses of the human side of life, and much information while not so factual as to satisfy a “Gradgrind”, still gives warmth and color to the picture of our city.
Before inspecting individual houses let us briefly review the factors of their environment, for what we today take for granted has a pattern interwoven and changing through the years.
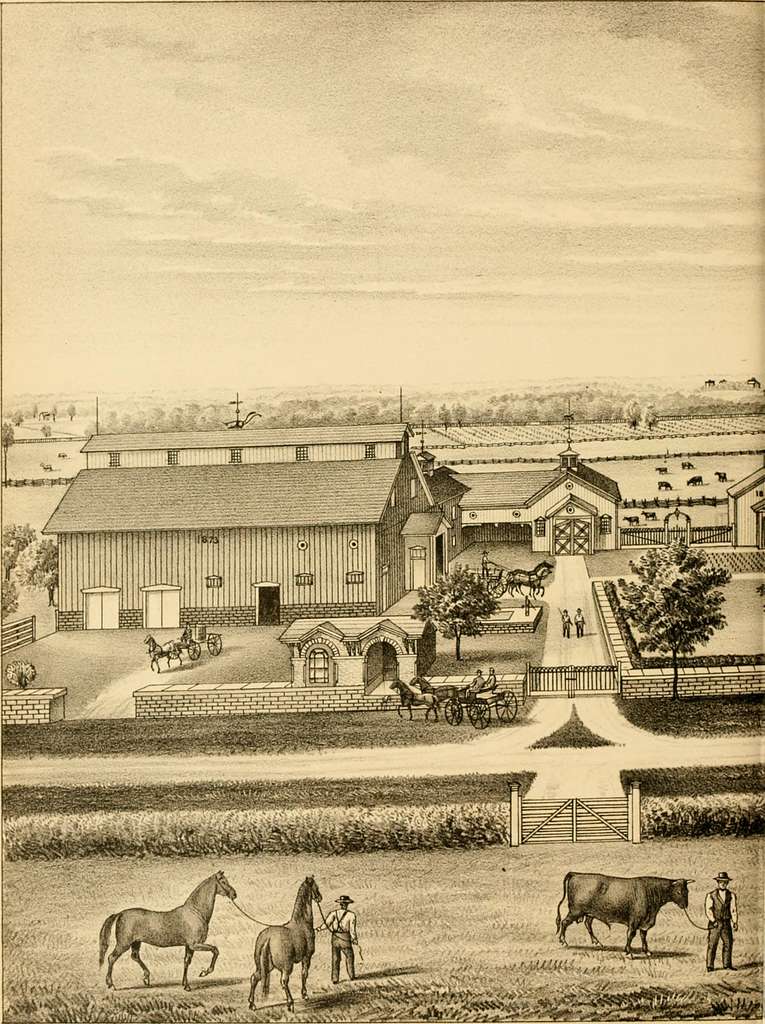
The “meeting of the waters” spells “Oswego”, and here we find the log houses of the early settlers, and expansion shows builders located their homes near, or in view of the lake or river. For many years the river was a barrier since a seasonal ferry was the only means of crossing, so the building of bridges was a great factor in residential growth. A toll bridge of wood at a cost of $2,000 was built in 1822. (One of iron replaced it in 1855). Our generation has ever[sic] been regaled with the fact that when commerce was at its height one could cross the river by stepping from boat to boat. True as this might have been, it evidently was not a popular method as in 1849 a covered wooden bridge[sic] and FREE, was erected on Utica street. (Replaced by iron in 1867.)
Fire wiped out most of the residential section on the West side in 1830, and that of the East side in 1853. Several houses only survived in this section.
The village law of 1837, which laid out streets and allowed owners of property to enclose with an ornamental fence a space of seventeen feet, for planting purposes only, had an unestimated influence on the appearance of the city and its homes, for it gave us the wonderful trees for which Oswego is famed. Fences were universal, for domestic animals kept, were not restricted; and cows and chickens, in addition to cats, dogs and horses were commonly owned. The turnstiles in the parks and the swinging gates everywhere were a joy to the youth. If as the poet says “fences make good neighbors” the old days must have been peaceful.
Old Homes Self Sufficient
To a degree these homes were self sufficient, there was space for both vegetable and flower gardens, for a variety of fruit trees, facilities for storage, for smoke houses[sic]. Wells and cis terns provided water. (City distribution 1867.) Lighting was by candle, sperm oil, kerosene, gas (in 1852), electricity (in 1886). Dirt roads were, in some main streets, displaced by cobblestone, and the dirt foot paths everywhere by the stout board walks. How many present well remember standing, a living X to mark the spot—i. e . the crack through which some cherished possession had fallen, while awaiting an irate parent with hammer and bar to come to the rescue? My Aunt, Miss Harmon, relates that the spaces between boards on the walk of the lower bridge were so wide that when walking one evening with her father, she dropped his cane which she was carrying, through one, and saw it float down the river. The ending was happy, for a man in a rowboat recovered and returned it.—The cement walk is young—barely forty years old.
It is a pity that the spaciousness of many residential areas has disappeared, for the crowding of houses in every available spot has been a great detriment to our city. The spirit inspiring this was expressed by a newcomer who remarked after a year’s residence: “I have discovered one should live on West Fifth street, north of Bridge”[sic].
Fortunately with the advent of the motor this idea is fading, and it is pleasant to see homes being built again along the river banks, and in other outlying districts. But, however great has been the change in the surroundings of old homes, the houses themselves, for the most part unchanged, stand, architectural monuments to simplicity of line, fine proportion and a generous feeling for space which has not yet been improved upon.
The Old Stone Houses
First let us look at the venerable stone houses of which we have not a few. The oldest undoubtedly are on the West side; that built and occupied by Elias Trowbridge, a lake captain, is senior to them all as there is evidence to believe it dates from 1818. Standing on the southwest corner of West Third and Schuyler streets, the exterior has changed but little in time, despite the fact of its having been made over to house two families. Mr. Luther Harding tells me that the old smoke house in the cellar still exists. In the 1830’s Mr. A. P. Grant resided here, leaving in 1842 for the East side. Next in age is 47 West Second, built not later than 1830, by Matthew McNair who in 1803 started Os wego’s first “forwarding business”. In our day Mrs. Eliza Sinnamon resided there with her niece Mrs. Munroe. A third in the same vicinity is the Archer house which is said to have been built of the stone blasted on the lot (1830). Captain Archer and his family came here from Salem, Mass., bringing among their effects a chair which came to this country in the famous “Mayflower”. Miss Kitty Casey is authority[sic] for[sic] this interesting fact.
The McWhorter House
The oldest stone house on the East side is that of Mr. George McWhorter, (now the George Farrell residence). In 1828 when Mr. McWhorter began to build, this section must have been a wooded wilderness for his son, George, tells[sic] us of the variety of wild life[sic] in the neighborhood when he was a boy. The place occupied the entire block (Sixth to Seventh, Mohawk to Oneida), and is most charmingly arranged for privacy, after the English fashion, the main living rooms at the back overlooking the lake in the distance and its own lawn gardens, and orchard. There is a persistent tradition that there once was an underground passage from this place to the lake. I can find no evidence to support the story, the distance is great and had there been one I am sure Mr. George McWhorter, the son, who has recorded his memories of early days, would have mentioned such a fact. About 1890 the estate was subdivided, and the Oneida street end is now filled with comfortable homes. However, the stately house has still sufficient[sic] space to keep it an outstanding residence of our city.
The L. A. G. B. Grant House
To complete a picture of this neighborhood, mention must be made of an early stone house which stood opposite the McWhorter’s where Mrs. Thomas Watts’ home now is. The “stone cottage” so called, was the residence of Mr. L. A. G. B. Grant, “Lord Almighty God Bless Grant” as he was called, “George” for short. Mr. Grant’s granddaughter, Mrs. Ethel Shriver Beards lee, describes the house as of one story only, with a wide hall in the center, commanding a fine view of Lake Ontario. When it was destroyed by fire in the sixties, the Grants moved directly across the street to the fine stone house now standing on the southeast corner of Seventh and Mohawk streets. This house was built by an early settler, Milton Harmon by name, in the early 1830s’; known for many years as the Tucker homestead, it was later made into a two family house and has been very recently most beautifully done over by its present owner and occupant of the east side, Mrs. E. E. Greve. When the pillars which grace the front porch were being repaired, there was found, as in a formal cornerstone, a box containing two newspapers, one of the June 25, 1871 date, “The Oswego Press”, the other of August 1, the same year, the “Daily Commercial Advertiser”, two shin plasters, one of the U.S.A., the other Ogdens burg, 1862, a letter of four faded and indecipherable pages. As the words “stone”[sic] and “cottage” can be made out we infer it was a short history of the house which would be most interesting to us this evening.
Stone From Oswego Quarries
At the rear of this house stands a smaller stone residence built and occupied by Mr. R. P. Crossman. In 1843 Mr. Cross man received a permit to quarry stone in the city limits—(Note: there are several stone quarries now existing on the east lake shore, once worked by Ratigan and Culkin)—and it is inferred by Mr. Kirke White, the present owner, that[sic] the house was built at that time. Many will remember this as the residence of Mr. James Herrick, and later of Mr. Horace Diment.
Next south is a house much younger but outstanding in its day, built by Mr. J. B. Higgins but taken over and occupied for many years by Mr. O. M. Bond. The East side children of my day used to haunt the place to see the gorgeous peacock displays[sic] his feathers beside the fountain in the yard. Mr. John Tiernan, now owner, has made it into two apartments, residing himself on the South side.
Ames Home Entertained Many Famous Folk
Other houses of much later vintage in this district are the substantial red brick Edwin Clark house; and next what we know as the O’Keefe residence, built and lived in for many years by Mr. Cheney Ames, a prominent citizen of his day. Mr. Ames’ grandson, Mr. Albert Ames of New York City, writes that his grandfather intended to build “a concrete expression of the social aspirations of his day”. Certainly this home was one of great hospitality and social gayety[sic] and many prominent and famous were[sic] entertained there. Elihu Root, a classmate of the eldest son, Mr. Coman Ames, was a frequent guest [sic]Frederick Grant, son of General U. S. Grant, was a beau of a daughter. Mark Twain was a visitor, also the cartoonist, Thomas Nast, who left one of his drawings as a memento when he departed.
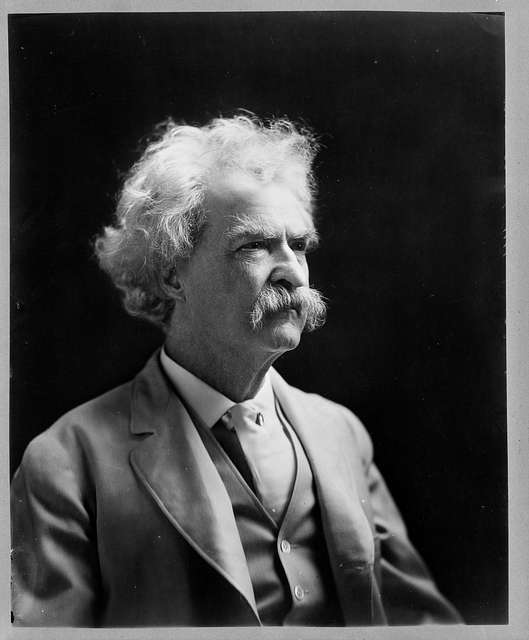
Just across from the Ames residence, at the corner of Mohawk and Sixth streets, is a much older house, most picturesque, and unaltered in appearance, it is known to many as the Randall home, Mrs. Randall having acquired it in 1854 from the builder, Mr. G. A. Hall. The while[sic] pillared front is a distinct style of the day.
Another landmark on East Sixth street was the A. P. Grant estate, known to this generation as the Hosmer home (Miss —113— Josephine Grant having married Mr. William Hosmer). This house of wood was built in the ’30’s by Peter Sken Smith, brother of Gerrit Smith, and purchased from him by Mr. Grant in 1842. It occupied two thirds of the entire block (from Utica toward Mohawk, from Fifth to Sixth). The original building extended clear to Utica street, with smokehouse[sic], etc. Mr. Grant made extensive alterations and changed it to that which we knew (1871). Its spacious grounds with trees and formal garden was a lovely setting to the warm hospitality of three generations. In 1907 the place was sold and subdivided.
Octagon House on School Site
In 1910 there[sic] was torn down to make place for the Oak Hill school, a house that for years was an object of interest and curiosity to all observers. I had always heard it spoken of as the “octagon house” but to the neighborhood it was the “mud” house . Mr. Charles Kirschner is the source of most of the information here told[sic]. Gerrit Smith sold the land in 1860 to one, [sic]Richard Wychoft. The house must have been built soon after by the contractor of the U. S. postoffice[sic] (1858), who is at this writing nameless. He may be the purchaser of the land. However the point is that the house waB constructed of the chippings and other refuse from the Ohio sand stone[sic] used for the postoffice[sic]. This was mixed in some manner to form a kind of concrete for the walls of the eight sided house. Hence the name “mud”. Evidently built by an eccentric, the buildings, both house and barn, were octagonal, and were shaped in accordance with the belief of a cult that some benefit accrued to body, mind, or soul, perhaps all three. In the center was a spiral stairway, ten feet wide, leading all the way to the roof where the cupola formed a fine vantage point for a view of the city or the heavens, occupying actually the highest point in Oswego. The third story or attic, was used for dancing and could accommodate four sets of the square dances.
Another Oak Hill resident tells me that in the early days the house was the stage for wild parties, duels fought, and blood flowing freely, most interesting if true. However this state of things was short lived, as an early tenant was Jacob Post, revered pastor of the German Lutheran church. In the ’70’s Captain Calvin Houghton occupied the place, and it is to his daughter, Mrs. D. R. Gill, we are indebted for the framed picture here tonight. Later St. Paul’s parish acquired the property as a home for the Sisters.
The Judge Ludlow House
One of the outstanding properties of the city was that of Judge Samuel B. Ludlow, now St. Francis Home. Judge Ludlow formerly resided on East Sixth street, just south of Mohawk, but in the early ’50’s built the large home on the river. Located high on the hill with large vegetable and flower gardens in the rear, the place was called “Wildwood” because of its magnificent trees. Many here will remember the chestnuts, oaks and elms, standing in front of the house. One of the joys of my childhood was to sit on the sofa in the hall opposite the front door of glass and watch through those trees the Oswego river in its various moods.
In 1831 Abram Varick of New York City bought from the state a tract of land which included a frontage of the entire block on East Oneida street from Third to Fourth. A year later the stone house now standing on the corner of Third street was built by Ambrose Morgan; the earliest tenant I have been able to trace was Dr. A. B. Coe who was residing there in 1852. (Dr. Coe is not to be confused with Dr. A. S. Coe whom many of us remember.) Some years later Mr. George Tallcott, who was in the iron business, occupied the house. At this time, I learn[sic] from my mother and aunt, it was a beautifully kept piece. It had 132 feet on Oneida street opposite the park[sic],, and a very large garden. For many years it was owned by the Bickford family. At present it houses two families, and the land is occupied by three other homes of moderate size. On the Fourth street end, is the Little field house, known as a station of the underground railroad. This fact explains, I am sure, the belief that the place had an underground passage and perhaps applies equally to the same idea which has been already mentioned in connection with the McWhorter house. Mr. A. S. Page occupied this house in the ’60’s and later the family of Mr. E. E. Frost.
The Simeon Bates House A fine stone house in the neighborhood is that built by Mr. Simeon Bates, (now owned by Dr. Grover Elder). This is a product of the ’30’s as it was standing in 1840 when my grandfather bought the house, now a double house, just North. The grounds originally were extensive, going through to Fourth street in the rear, and with a lawn at the side. Mr. Bates owned much land in the neighborhood, presenting to his daughters in 1848, lots across the street. To Mrs.[sic] Goit[sic] was given land on Second street. This lot and its house is still owned by the Goit family. The Third street lot was given to Mrs. Albert Smith, and the house built there in 1849, was a replica in brick of Mr. Bates’ house. Subsequent owners have so modified the house, my present home, that no one would suspect the fact; the foundation, however, is proof. In 1867 Mr. Smith moved to the next corner, East Third and Mohawk, where three generations of his family have lived, now the home of his granddaughter Mrs. D. T. Wadhams. The property of the early ’50’s was that of Mr. I. L. Merriam, one of the founders of Ames Iron Works, and extended the entire block on Mohawk to Second, though buildings have been transformed and one addition made, the fine house retains its native dignity and charm.
Oswego’s First “Portable” House
The house on the southwest corner of East Third and Oneida street is interesting not for its age but for the fact that it was built near Williamstown, N. Y., by Mr. and Mrs. Hiram Taylori .”It was taken apart under the supervision of Mr. Seeber, the contractor, moved in freight cars, and erected on its present site. Every part was carefully numbered, including the clap boards, as they were removed, thus facilitating assembly, with the happy result that everything was saved except lath and plaster and not even a pane of glass was broken.” In 1883 portable houses were unknown and the whole affair created much interest.
There is no one here, I am sure, who has not admired the little one story cottage with its white pillared front on the corner of East Eighth and Bridge streets. Miss Beadle tells me that it is in the century class and was built by Mr. Davis, a stonemason; sturdily constructed, it has under its wood clapboards a lining of brick, a not uncommon method of protection at that time. The widening of the street destroyed the long walk to the door which was bordered by a hedge of trees. In spite of this, unique in our city, it attracts the eye of the passer by.
A House of Mystery
Another[sic] old timer which to date is shrouded in mystery is a stone structure at East Cayuga and Sixth streets, which you will see on the screen later. Now used as a dwelling, all its positive history so far revealed is that it was once used for the storage of ammunition from the fort.
For many years after[sic] 1840’s the housing naturally increased with the growth of the population. There were so many houses built then that we have an embarrassment of riches. We shall mention several which are typical \of the best style of their time. In general they are all simple and dignified, and the interiors contain rooms of charming proportions which give a sense of spaciousness so desirable[sic]. The pine woodwork is in some instances beautifully carved.
The VanDyke house at 131 West Fourth street, (now the Dr. H. S. Albertson home) is one of these. It was purchased by Dr. VanDyke in 1856 from John Stitt and wife, probably dating some years eariler[sic]. Similar in its exterior of red brick is that recently bought by Mr. Joseph Hubert at 59 East Utica street, which was built by the J. W. P. Aliens, on land given[sic] Mrs. Allen by her father, Joseph Grant in 1854. The doorway, stone window sills[sic] attic iron gratings, on the outside, and the hall and staircase, not to mention the living rooms, all exemplify the good taste of the period. The Seeley[sic] house at 74 West Fifth street, now owned by Miss Lida Penfield, is another in this class. (It was conveyed to Mrs. Seeley in trust in 1842.)
Ghost “Stalked” in This Home
The home at 95 West Third street now the home of Mrs. L. M. Craigie is one worthy of mention. Built by Mr. Harsha for his own use[sic] the carved wood work of the living room is very fine. This house is a century old. Remembering a singular circumstance as to this place when Mr. Albert Hastings and his family resided there, I inquired of the former Nan Hastings, now Mrs. Ernest R. Dalley of San Francisco, Cal., and received the following: “Indeed I do remember the family skeleton at 95 West Third street. The little room back of the hall, into which ‘he’ stared, my father called his den. As the only window was but a few inches from the next house, the room was dark, the clapboards un-slightly, so father decided to make it interesting, since it could not be cheerful, and he had a sense of humor. He had the life size skeleton painted on a wide canvas which was mounted against the Butler’s house, so that the figure appeared in the dim light between heavy red curtains, and looked quite real. A black outline made it look more distinct. We children, inured, often forgot how he would impress people on first sight until a shriek of horror caused us to explain after a look, instead of before.”
Civil War Recruiting Station
The red brick house at the foot of West Park, 101 West Third street, has a Civil War story. The house in itself is interesting looking, and Mr. Charles P. Gilmore, the present owner, tells us that in the ’60’s Dr. Robert Scott lived there, having an office on the Cayuga street side. There he examined recruits for the Union army, and while the men waited to be called to service, they lived in tents in the West Park, until sent South in BOX CARS.
Oswego is the possessor of two cobblestone houses. Mrs. Kellogg finds on investigation that Dr. S. A. Callison of the faculty of Rochester university, has made a study of this type of construction which is localized in this State, extending only from Lake Ontario through the Finger Lake country, just to the border of northern Pennsylvania. Out of the hundred listed, few are dated. Dr. Callison has inspected our cobblestones, and pronounced them fine specimens. The older[sic] at 147 West Sixth street, is dated 1843, though these figures are now plastered over. The first Oswego Orphan Asylum occupied this house, a modest beginning. Later it was the home of the Russo family, well known years ago. Mr. Russo was the popular barber of the old Doolittle house, his daughter a talented singer. The second cobblestone house, much admired by Dr. Callison, is at 95 West Cayuga street, probably built about 1850. The wooden part at the rear with its lift latch doors is older. The woodwork and panelling[sic] are pronounced particularly good. Chase, Taylor, and at present, Hugh O’Reilly are family names associated with this house.
“Carrington’s Castle”
Two other stone houses command our attention. The older, now the Irwin Kessler home, was built in 1849 by J. B. Leverich, whenthe[sic] address was 51 West Cayuga street. About 1870 John K. Post acquired the property, making very extensive alterations and changing the entrance to Fourth street. Mr. E. B. Powell’s garden during his succeeding ownership and residence there added much to the beauty of the place. The other, the present “Castle” school which takes its name from the type of dwelling, was erected in 1871 1872 by Thomas Carring ton, generally known to old and young as “Tom” Carrington. (Since seeing his portrait in the County History I wonder at this familiarity.) The property was bought from the Sage family whose frame house was moved across the street and is now 89 West VanBuren street. (This latter house has been owned for many years by Patrick O’Donnell but not occupied by him. Joseph M. O’Donnell, a son, and the latter’s family now occupy the dwelling.) The popular opinion of the building of this impressive structure (the castle) may be gauged by the fact it was early referred to as “Carrington’s folly”, having been so dubbed, I am informed, by Mrs. Carring ton. The handsome black walnut wood work, large mirrors and general arrangement of its rooms are typical of its date. After the death of the Edwin Aliens, inheritors from Mr. Charrington, the place was saved from demolition by its purchase from the Allen heirs, the Steb bins family, for public school purposes.
Next door to the south of the “Castle” at 48 Montcalm street, stands the very substantial brick house over 80 years of age, long owned by Weston Bunker and his son, Ten Eyck Bunker, and now the attractive home of our president, Mr. E. M. Waterbury.
The Luther Wright Estate
In the same neighborhood, opposite the south end of Montcalm Park, is the fine estate built 93 years ago by Mr. Luther Wright. It was a question in Mr. Wright’s mind whether to build on Sixth street or on Orphan Asylum Hill, as at the time it seemed that the latter was in the direction in which the city would grow. The result of his decision and plans we know well as one of the handsomest homes of the town, and it is a matter for congratulation that it is still intact in every detail. For three generations this house was one of delightful hospitality, and in their way Mr. and Mrs. John T. Mott entertained theresic] many notables, particularly of the political world, our present President being among them. Mrs. Mott was Luther Wright’s daughter. (This house is now owned and occupied by Mrs. Walter M. Jermyn.)
The Littlejohn Residence
Occupying one of the loveliest locations in the city, overlooking the lake, is the red brick house long known as the Littlejohn house. This was built during the 1850’s by Marshall Forward, a cousin of the Robert Gordon family yet[sic] living nearby. Mr. Dewitt C. Littlejohn a prominent orator and politician who served as speaker of the State Assembly and congressman and was the first colonel of a Civil War regiment raised in Oswego, after obtaining the property added materially to the original. Later owners of our day have been the John A. Place and John B. Alexander families, both long identified with the ownership of the “Oswego Daily Times”.
The present home of the Oswego Lodge of Elks dates from 1851. Its erection was begun by Gilbert Mollison when there was an exchange of properties between Mr. Mollison and Mr. A. B. Merriam who owned and lived in the house, since razed, which we knew as the Mollison home on West Fifth street opposite West Park. Mr. Merriam completed the house practically as it is today and resided there for some years. There is no need to describe the house or its surroundings as they are well known to all present. Suffice it to say that it has been the home of a number of prominent people, among them the family of Mr. J. R. Noyes, Madame Guimarez[sic], and Mr. Neil Gray from whose estate it was purchased by the Elks nearly 20 years ago.
Old Homes of Ellen Street
On Ellen street the 1860’s saw several impressive houses built. The large brick Joseph Hover residence at the West Third street interesection[sic], better known today as the home of the late Mr. P. W. Cullinan, member of the New York State Assembly, State Excise Commissioner and a man who at one time placed in nomination for the Presidency of the United States, Theodore Roosevelt. (This house is now the Polish American club house.) Dr. Hadlock’s home, now that of Mrs. Helena Heilig, and what we call the Dunlap house, was built by a relative of Thompson Kings ford, Coulter by name. The iron grille work on window cornices, and third story windows merit attention, and the marble mantles and the walnut spiral staircase, with finely carved banister and newel post whose cost was a thousand dollars, command admiration.

In conclusion, just a word in regard to two outstanding homes, “ghost”, houses as each in turn occupied the site of Mr. A. C. Hall’s present home at West Fifth and Seneca streets. As pictures of these are to be thrown on the screen, an explanation is in order. The first was that of a well known man of business, a member of the firm of Penfield, Johnson & Lyon, Mr. J. Weils Pitkin. Built in 1845, the entrance of this dignified house was on the Seneca street side. In 1880, Mr. Switz Conde practically demolished this structure[sic] erecting in its place an elaborate house in the French style, the entrance being on Fifth street, and a large conservatory in the rear. In the beautifully landscaped grounds which extended nearly to Schuyler street, vari colored plants spelled its name “Mon Repos”.


